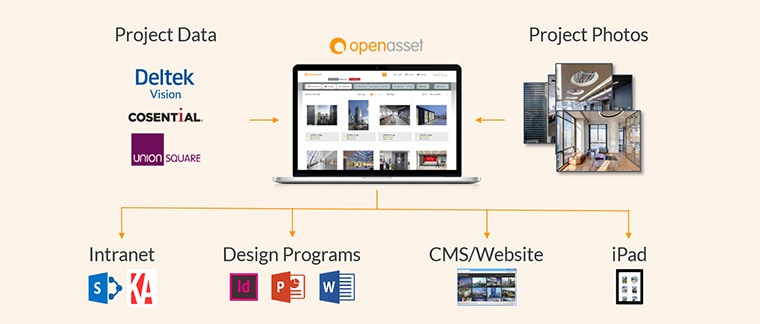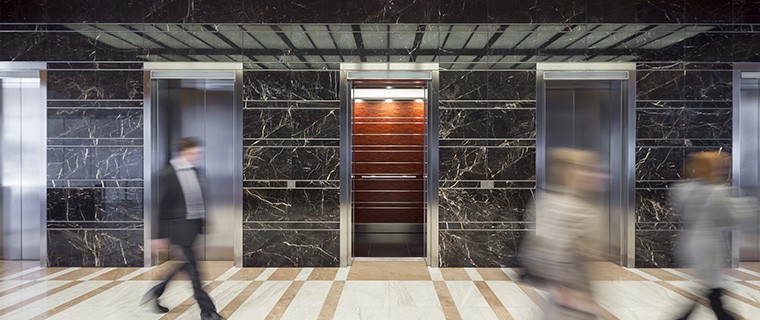20 Architecture Industry Trends: Technology, Design, and More
Jun 20, 2024
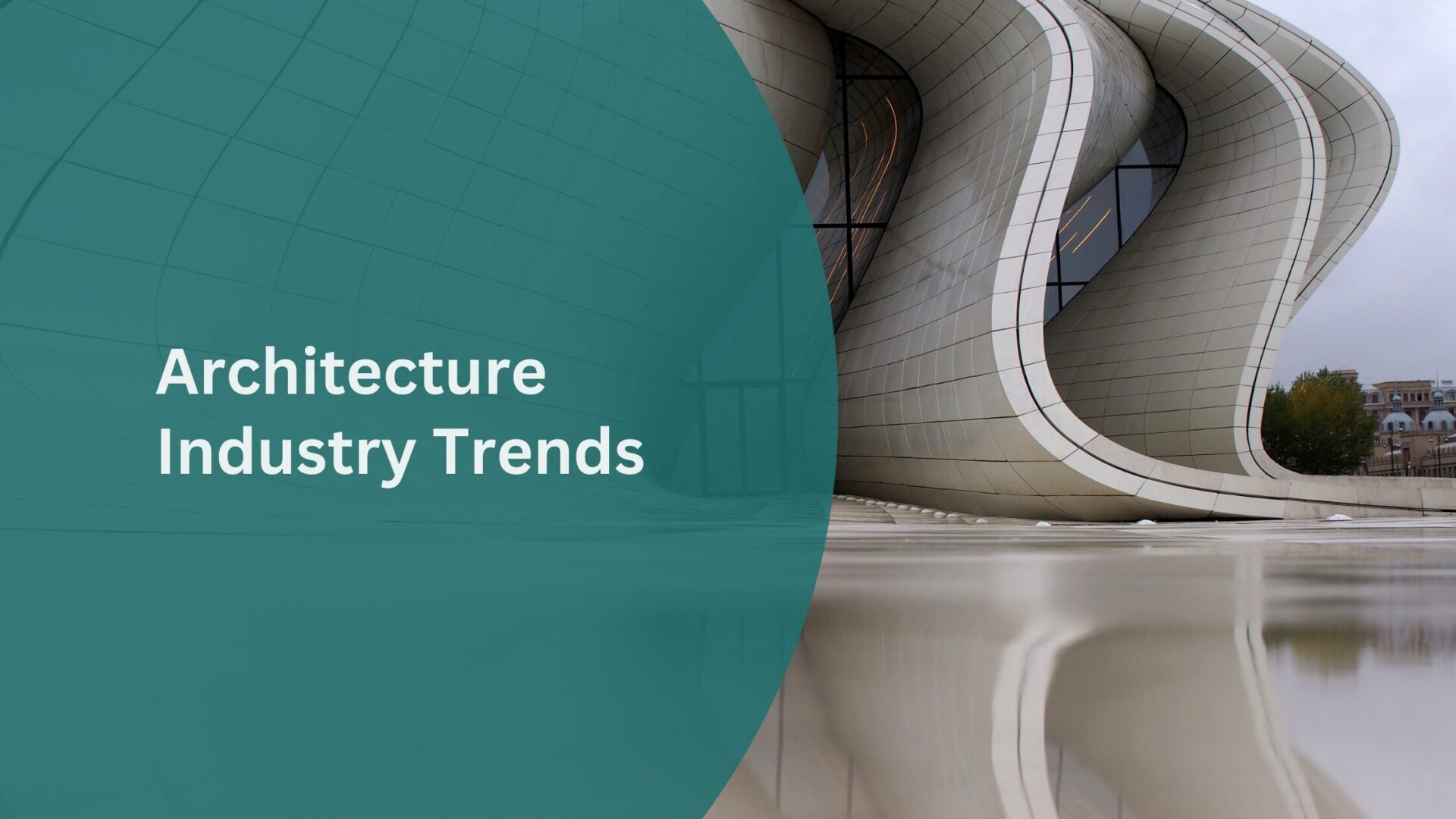
The architecture industry is experiencing a dynamic transformation, driven by technological advancements, evolving design philosophies, and a heightened focus on sustainability.
However, it can be hard to keep up with all of the new emerging trends and understand how they influence and benefit the built environment.
In this blog, we’ll explore the cutting-edge architecture trends that are shaping the future of architecture. From the integration of artificial intelligence and virtual reality in design processes to the rise of eco-friendly materials and adaptive reuse projects, these trends in architecture are redefining how architects conceptualize and construct buildings.
1. Sustainable and Green Architecture Trends

Green architecture has gained significant momentum since the 2020s as awareness of reducing carbon footprints and positively impacting the planet has grown. Green architecture focuses on environmental sustainability, resource conservation, waste reduction, and renewable energy.
Given the state of our planet, green building practices are set to become standard in the coming decades.
According to Dodge Data & Analytics, in 2021, 28% of survey respondents (architects, engineers, contractors, owners, and investors from around the globe) report that most of their building projects qualify as green, and 42% anticipate being at that level within the next three years, expanding that group by 50%.
Green building incorporates energy-efficient designs, solar panels, natural sunlight, and biophilic elements to minimize environmental impact while enhancing modern living comforts. Here are some of the elements that make up sustainable and green architecture:
Combating Climate Change
Climate change remains a central concern in the architecture industry, making the inclusion of sustainable materials and processes a necessity rather than a trend. With a growing understanding of the global impacts of climate change, green architecture has evolved from a niche interest to a mainstream lifestyle choice.
Buildings consume significant energy, and the construction process often involves burning fossil fuels, which pollute the air and exacerbate climate change. Architects are addressing these issues through smart product selection, enhanced public transportation access, and efforts to lower carbon emissions.
Using carbon-conscious materials like rubber or bamboo and incorporating renewable energy solutions, such as solar panels and geothermal pumps, are some of the strategies being used. These efforts not only reduce carbon emissions but also promote sustainable living.
Moreover, urban planning increasingly incorporates nature-based solutions, like sponge cities, which mimic natural soil processes to absorb and filter rainwater, replenish aquifers, and restore natural habitats.
These strategies are essential in creating resilient urban environments that can withstand the effects of climate change.
Carbon Neutral Architecture
Architects and designers are innovating to reverse this trend as real estate is one of the largest contributors to climate change. Carbon-neutral architecture focuses on minimizing or eliminating greenhouse gas emissions throughout a building’s lifecycle.
For example, smart building systems that efficiently manage resources are key to reducing CO2 emissions during a building’s occupancy. Incorporating sustainable, locally sourced materials and considering a building’s relationship with its environment helps emissions be reduced in multiple ways.
Increase Energy Efficiency
Energy-efficient trends are expected to grow in both commercial and residential sectors, with LEED certification becoming increasingly important. Building owners and tenants are recognizing the benefits of green construction and renovations for boosting energy efficiency and reducing energy costs.
Here are a few strategies for creating energy-efficient buildings:
- Use insulation.
- Seal openings in windows and doors.
- Install Energy Star-rated products.
- Add LED light bulbs.
- Use tankless water heaters.
Moreover, energy-efficient design not only reduces energy consumption and operational costs but also supports sustainable development and enhances resilience to climate change and natural disasters.
2. Eco-Friendly Materials and Practices
Eco-friendly building materials or sustainable materials in architecture are those that do not damage the environment during their production, use, or disposal, and can be readily recycled.
Utilizing eco-friendly materials offers substantial long-term benefits. Constructing green homes not only significantly reduces carbon emissions but also conserves energy, leading to considerable savings on energy bills.
Therefore, innovative architects are increasingly incorporating eco-friendly materials into their designs, using recycled steel, reclaimed wood, bamboo, cork, and recycled plastics. These choices help reduce resource waste, pollution, and waste generation throughout the construction process.
3. Wood and Natural Materials in Construction
Incorporating natural elements into architectural design involves strategies that simulate or evoke nature within built environments.
This includes maximizing natural light with large windows and skylights, integrating indoor greenery through living walls and potted plants, and adding water features like fountains or ponds.
Additionally, using natural materials such as wood, stone, and earth-based finishes enhances the biophilic design, often incorporating shapes and patterns inspired by nature, such as fractal geometries and organic forms.
However, the use of wood in construction stands out because wood is a popular, sustainable material in architecture that doesn’t rely on fossil fuels. The natural fibers of wood provide excellent compression and tension strength.
Moreover, cross-laminated timber (CLT) is gaining prominence due to its versatility and strength. CLT consists of large pieces of lumber bonded together with glue, making it suitable for floorplates, beams, and roofing.
Here are some notable benefits of CLT and Natural Materials:
- Easier onsite delivery and faster installation
- Cleaner, drier construction sites
- Less expensive foundation requirements
- Fire-resistant properties
- Good thermal performance
Furthermore, technology is enhancing the function and durability of wood, with Portland, Oregon, leading the CLT trend in the U.S. by constructing the country’s first wooden skyscraper.
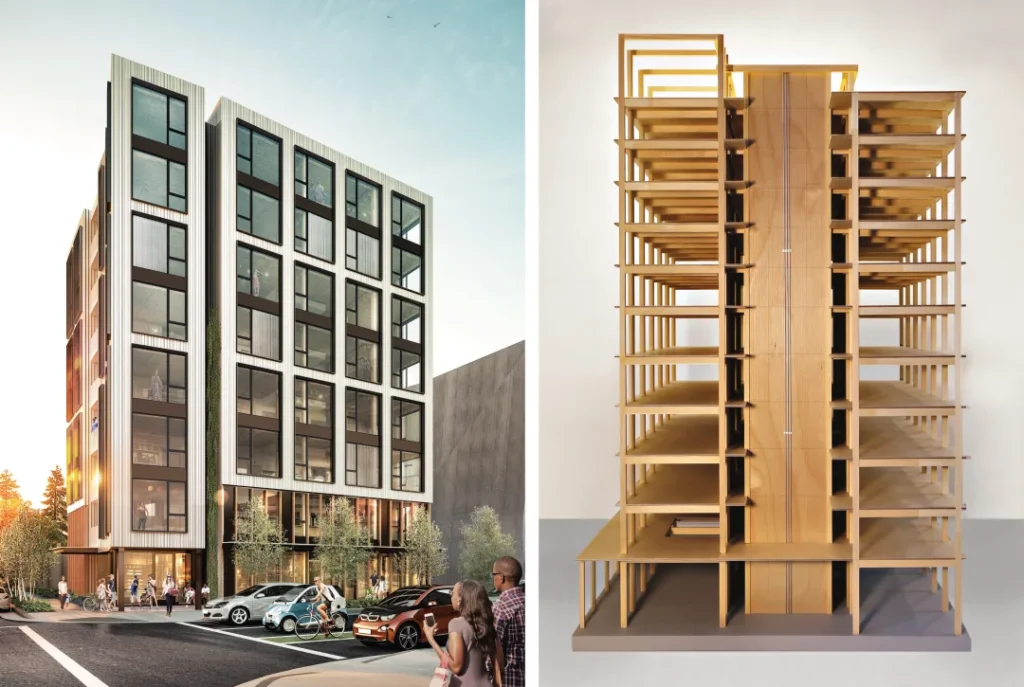
Other natural materials like lime mortar, bamboo, marble, clay, and stone also contribute to sustainable architecture, offering coziness and inspiring advanced design programs.
Lastly, the rough finish of lime wash and the emphasis on texture, especially with materials like wood and stone, are becoming popular in modern design.
Recycled and natural materials, such as bamboo, recycled plastic, reclaimed wood, and steel, are also favored for their sustainability and long-lasting qualities. These practices help significantly reduce waste and carbon emissions.
4. Biophilic Design
A prominent trend in 2024 is incorporating nature in architectural designs to enhance well-being.
Biophilic design, a key element in achieving carbon neutrality, integrates natural elements into architectural spaces to create healthier and more aesthetically pleasing environments. This approach includes incorporating plants, natural light, water features, and shading.
Our intrinsic connection with nature is biologically encoded, and essential to our fitness, well-being, and mental health. Given that we spend 90% of our time indoors, biophilic design aims to satisfy our fundamental urge to connect with nature in contemporary structures and urban areas.
This design philosophy seeks to provide a healthy urban environment for humans as biological beings, emphasizing nature’s elements that specifically promote human health and well-being.

However, biophilic design goes beyond adding potted plants. It embeds natural elements throughout the design process to positively impact the user experience. This includes using natural materials like wood and stone, creating rooftop and indoor gardens, living plant walls, and water features.
Moreover, designers also mimic nature by providing access to outdoor spaces through patios and balconies and blending indoor and outdoor environments with increased natural lighting, windows, and airflow.
Biophilic design also seeks to counteract the negative effects of urbanization, such as stress, anxiety, and alienation, while promoting health, productivity, and creativity.
Research consistently shows that biophilic design positively impacts human well-being and quality of life. Exposure to natural elements in architecture is linked to reduced stress levels, improved mood and cognitive function, enhanced creativity and productivity, and increased overall satisfaction with indoor spaces.
By creating environments that mimic nature’s restorative qualities, biophilic design supports mental and physical health, reduces absenteeism and turnover in workplaces, and fosters a greater sense of connection and belonging among occupants.
5. Incorporating Natural Spaces Indoors

The trend of integrating natural spaces indoors is reshaping architectural design, reflecting a growing recognition of the benefits that nature brings to built environments.
The practice of biophilic design is at the heart of this trend and it has similar benefits as biophilic design.
This movement, often referred to as “bringing the outdoors in,” emphasizes the use of plants, natural light, and other elements of nature to create healthier and more aesthetically pleasing indoor environments.
For example, indoor parks are becoming a central feature in many modern buildings, providing a sanctuary where occupants can relax and enjoy a touch of nature without stepping outside. These spaces often feature a combination of live plants, water features, and natural light, all designed to mimic outdoor parks.
Architects are using advanced design techniques to ensure these indoor parks can thrive, such as using glass structures that maximize sunlight exposure and choosing plant species that can flourish indoors.
6. Smart Materials and Smart Homes
The architecture industry is witnessing a revolution with the rise of smart materials. Innovations like paper-thin solar cells, hydro ceramics, and biobased substances are redefining building design.
By combining robust yet lightweight materials, architects are blurring the lines between structure and environment. This shift is evident in homes powered by sustainable energy and skyscrapers built from non-toxic, multifunctional compounds, reshaping urban skylines globally.
Moreover, advancements in smart materials are creating new design possibilities, making buildings more efficient, sustainable, and user-adaptive. These interactive materials respond to changes in pressure, temperature, moisture, or UV radiation.
For example, smart glass, which adjusts its translucency to control sunlight, is becoming essential in modern architectural trends.
Additionally, smart homes epitomize the integration of technology in living spaces. They enable residents to control lighting, temperature, energy consumption, and even appliances, optimizing comfort and reducing electricity bills. This level of control creates living spaces that are perfectly attuned to individual needs.
The concept of smart cities is gaining traction. Looking forward, future urban planning involves precision in analyzing various aspects, including population flow and infrastructure needs.
Leveraging smart materials and technologies allows architects to design cities that are not only efficient and sustainable but also adaptive to the changing needs of their inhabitants. The way cities look and function today will be vastly different in the near future, driven by these technological advancements.
7. Tiny Homes

In recent years, the Tiny Home Movement has gained remarkable traction, challenging conventional notions of housing and urban development. This trend advocates for simpler, more sustainable living in compact yet functional spaces.
Architects and designers have embraced this movement, pushing the boundaries of design to create innovative, futuristic, and aesthetically appealing tiny homes.
Tiny houses pack a huge style punch in an increasingly space-starved world. These pint-sized homes defy expectations with their incredible efficiency and charming aesthetics, offering all the flavor of a big house in an itsy-bitsy form. They provide unlimited coziness and a surprisingly spacious feel within a minimal footprint.
However, the appeal of tiny homes extends beyond their adorable looks and comforting feel. They offer an affordable lifestyle without compromising satisfaction. How? Well, by being small and compact, tiny houses require fewer resources and less energy to operate, making them more eco-friendly than larger buildings.
In simple terms, tiny homes epitomize the efficient use of space without sacrificing comfort or style. Architects and designers are redefining spatial arrangements to optimize every square foot.
From multifunctional furniture to modular designs, every element is carefully planned to serve multiple purposes. The key to architectural innovation in tiny homes lies in the seamless integration of form and function.
8. Adaptive Reuse Architecture
Adaptive reuse breathes new life into old buildings, transforming them from their traditional uses into modern ones. This approach includes converting run-down warehouses into residential lofts or turning old schools into office spaces.
Adaptive reuse is not only trendy but also reduces waste by preventing demolitions, bridging history with the future, and preserving culturally significant spaces.
Architecturally, adaptive reuse is exciting because it offers a new perspective on old buildings. Instead of tearing down structures that have outlived their original purpose, architects endow them with new functions.
This practice is increasingly relevant in the wake of the pandemic, which has led to a surplus of unused buildings due to business closures and reduced office spaces.
Furthermore, the process of adaptive reuse involves upcycling building structures and materials to create new functions, often for retail or residential use. This approach conserves energy and reduces carbon emissions compared to rebuilding from scratch.
Investing in adaptive reuse projects helps conserve land and prevent urban sprawl, as these projects are typically located in high-density areas, providing support to local communities.
With sustainability becoming more critical, the importance of adaptive reuse for architects continues to grow. Limited space and resources make repurposing existing structures a sustainable solution to meet changing needs while preserving cultural heritage.
Architects tasked with adaptive reuse projects are challenged to reimagine spaces, blending history with modern functionality, and ensuring that the built environment evolves responsibly and sustainably.
9. Artificial Intelligence
Artificial Intelligence (AI) is transforming various industries, including finance and healthcare, and is now making strides in architecture.
The UN anticipates that the global population will surge to 11.2 billion by 2100, requiring an expansion in housing, public spaces, and more efficient urban infrastructure.
This trend, coupled with rapid global urbanization, compels architects, urban planners, and engineers to devise solutions that can support such significant growth. As a result, AI in architectural design and construction is gaining critical importance.
Additionally, AI in architecture introduces the concept of algorithm-based systems that analyze complex data to offer detailed solutions for building environments. This technology enhances efficiency by minimizing human involvement in the design process, allowing for the creation of urban spaces and transit networks through precise simulations.
These simulations consider essential factors like sunlight exposure and even adapt to the lifestyle preferences of potential buyers, leading to stronger and smarter building designs.
In simple terms, AI in architecture empowers engineers and architects to design, plan, and construct more efficiently. With advanced AI tools, architects can refine designs for greater sustainability and cost-effectiveness, while also pioneering innovative design solutions that were previously unimaginable.
10. Immersive Technologies: Virtual and Augmented Reality
Modern technology has revolutionized the architecture industry in many ways. From 3D modeling software to virtual presentations, architects have never had more freedom and versatility in their designs.
At the forefront of this transformation? Virtual Reality (VR) and Augmented Reality (AR).
VR enables architects to create interactive and lifelike virtual models, allowing them to explore designs in detail without physical construction. This technology facilitates virtual fly-throughs, providing potential clients with realistic tours of a structure’s design.
On the other hand, AR allows architects to view designs in the context of their surroundings, enhancing their understanding of how structures will look and feel in the real environment.
The integration of VR and AR into architectural practices is not just a trend but a significant leap toward innovation. These technologies form a powerful bond between architecture and reality, ushering in an era where embracing such advancements is crucial to staying ahead.
Moreover, VR is becoming a standard tool for presenting project plans. Architects use VR to walk through design ideas with clients, allowing for better visualization of finished spaces. This immersive experience also helps designers experiment with various concepts, evaluating their feasibility within a virtual space.
As technology advances, these processes will become more interactive, further enhancing the design and presentation phases.
11. 3D Printing in Architecture
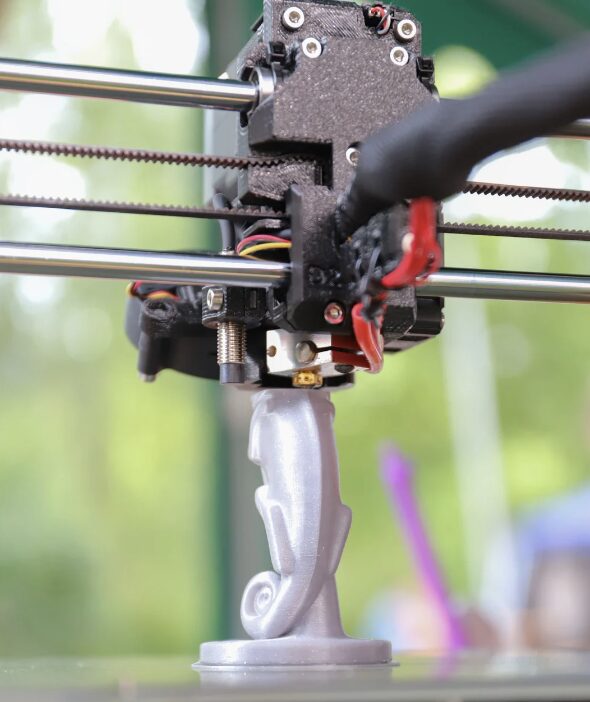
3D printing technology is set to revolutionize architecture, transforming traditional building methods with its innovative capabilities. While it may seem futuristic now, 3D-printed architecture is rapidly becoming a mainstream method of constructing buildings fit for the digital age, making it one of the biggest trends for 2024.
This cutting-edge technology utilizes automated processes and specialized hardware to create remarkably detailed structures, applicable to everything from single-family homes to commercial spaces and even skyscrapers.
An example is the “Dubai 3D Printing Strategy,” which aims for a quarter of Dubai’s buildings to be 3D printed by 2030. This cost-efficient and fast approach to construction is set to shape the future of architecture.
Moreover, not only does 3D printing reduce waste and increase efficiency, but it also introduces imaginative design elements, such as custom curves and shapes that are challenging to craft by hand.
12. Modular and Prefabricated Architecture
Modular construction is gaining popularity in the architecture industry as a cost-effective and sustainable method that minimizes waste.
This process involves pre-fabricating building components in a factory setting and then transporting these sections to the construction site for assembly. This approach significantly reduces site preparation time and eliminates weather-related delays.
Modular construction allows for a wide range of design options, from industrial-style cubes to sleek, contemporary skyscrapers. It offers architects an innovative and fun technology to explore.
Additionally, modular buildings are not only reliable and lasting but also flexible and environmentally friendly due to their off-site construction benefits. These include reduced waste production, cost efficiency, and less dependency on weather conditions during the manufacturing process.
The shift toward prefab and off-site construction methods is expected to continue growing, especially in industries like healthcare.
13. New Software Architecture Trends
To stay updated on architecture trends, AEC firms must explore new software built for AEC to streamline workflows and increase revenue. Here are some of the new software architecture trends to look out for:
DAM Software
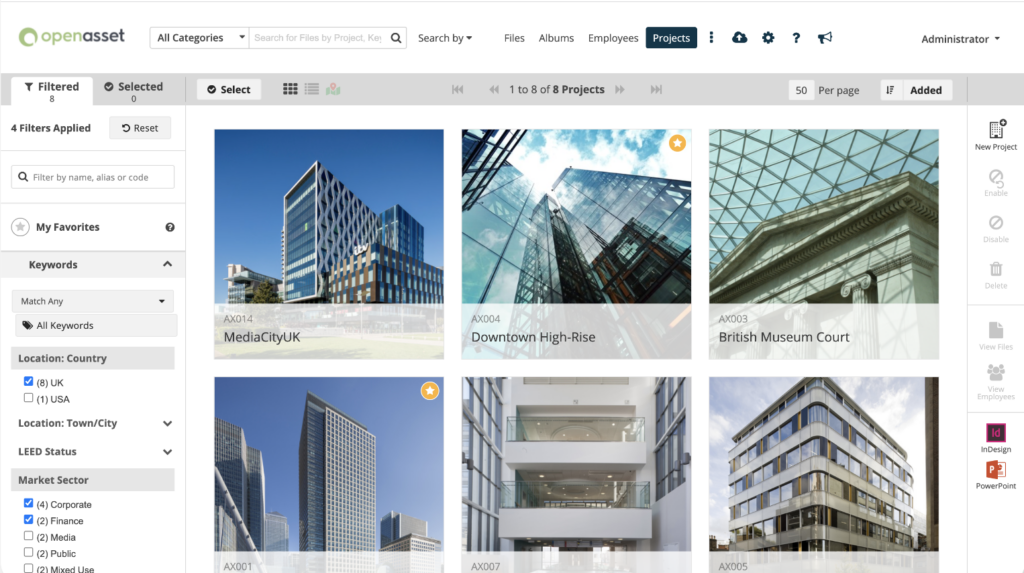
Digital asset management (DAM) for architecture has become an invaluable tool that makes AEC proposals simpler, faster, and more successful. Digital asset management software, such as OpenAsset, allows architects to organize, store, and access their growing library of digital assets including images, documents, and design files.
For example, with OpenAsset, you can streamline the process of finding and using assets for proposals, presentations, and marketing collateral. This software enhances efficiency by ensuring that all digital assets are easily accessible and consistently used across projects.
Project Management Software
Project management for AEC has revolutionized how architectural projects are managed. Tools like Procore, Deltek Ajera, and Wrike enable architects and project managers to plan, track, and collaborate on projects more effectively.
These platforms offer features such as task assignments, progress tracking, deadline management, and real-time collaboration, ensuring that projects stay on schedule and within budget.
The ability to integrate with other tools and software further enhances their utility, providing a centralized hub for all project-related activities.
Building Information Modeling (BIM) for Architects
Building Information Modeling (BIM) software continues to be a transformative trend in architecture. BIM has evolved far beyond its origins as a simple visualization tool. Today, it stands as a comprehensive digital platform integral to modern building design, construction, and management.
Architects utilize BIM software to create intelligent 3D models that include detailed information about materials, components, and spatial relationships. This data-driven approach allows for informed decision-making throughout the building lifecycle, resulting in more efficient and sustainable designs.
Tools like Revit and ArchiCAD enable the creation of detailed 3D models that integrate data on materials, components, and spatial relationships.
Moreover, BIM facilitates better collaboration, enhances design accuracy, and supports sustainable building practices by providing comprehensive insights throughout the building lifecycle. Its predictive capabilities help in planning and resource allocation, reducing delays and budget overruns.
14. Multifunctional and Flexible Spaces
To keep up with trends in residential architecture, architects must consider creating homes that can adapt to the diverse needs of individuals. With many people needing to transition spaces from work zones to living areas regularly, homes in 2024 are being designed with change in mind.
This means flexible living areas that can easily be reconfigured to accommodate new household members or guests, emphasizing the importance of adaptable design in modern living.
However, flexible design is not just about adaptability but also about maximizing the efficiency of spaces. These designs can lead to better resource utilization, as elements of a home or office can be repurposed or adjusted without complete overhauls.
The scalability and extended lifespan of such designs reduce the need for frequent renovations, thereby saving costs and accommodating the ever-changing needs of users.
Moreover, this approach allows for greater diversity in design, considering the social and generational changes that influence how spaces are used.
Offices Using Multipurpose Spaces
Since the gradual return to office work post-pandemic, there has been a noticeable shift towards more modular, flexible, and multipurpose office spaces.
As the dynamics of how we live and work continue to evolve, particularly with the rise of remote and hybrid work models, the need for adaptable spaces in both residential and commercial architecture has never been more crucial.
This adaptation reflects the evolving cultural requirements for work environments that can quickly change based on daily needs.
Architects are increasingly focusing on designing buildings that offer flexibility and multifunctionality to accommodate fluctuating office attendance and the demand for home offices.
Modern office designs now feature multi-purpose rooms with open layouts and adaptable furniture, allowing employees to alter spaces as needed—from transforming individual desks for collaborative projects to creating quiet nooks with movable partitions.
Additionally, office spaces are increasingly incorporating homely elements like meditation and recreational rooms to enhance the work environment.
15. Floating Buildings
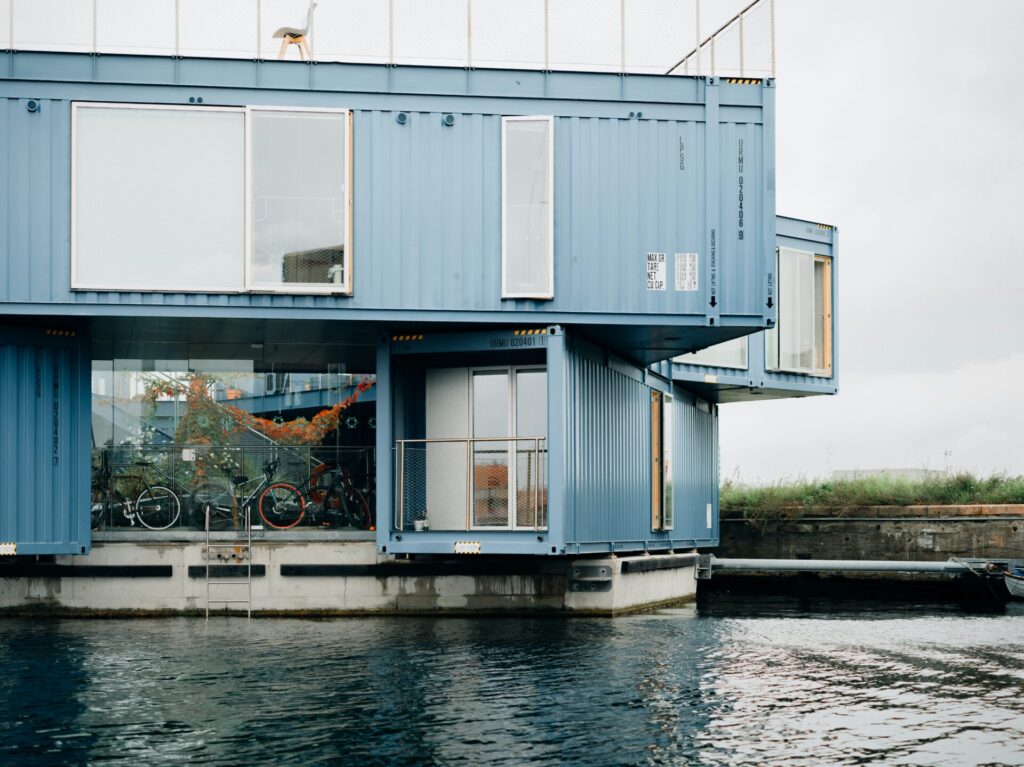
Floating architecture is emerging as a response to the reduction of land and the need to reduce deforestation. Architects, therefore, are exploring floating buildings as a forward-thinking alternative to conventional solutions like stilt houses and sea walls.
As the world grapples with the effects of global warming and rising sea levels, floating buildings present a viable solution for sustainable living. This innovative building system, which sits on water, leverages buoyant forces to create habitable spaces.
The concept of floating buildings is rooted in the principle of buoyancy, where the upward force exerted by water balances the weight of the structure, allowing it to float. Unlike amphibious buildings, which elevate above water during floods, floating buildings remain permanently submerged.
By applying Archimedes’ principle and buoyancy concepts, architects are collaborating with nautical experts to design floating structures.
Moreover, amphibious buildings, supported by concrete foundations and flexible mooring poles, can rise and float when water levels increase, minimizing motion through these mooring systems.
Concrete barges, pontoons, and systems of empty drums typically form the foundation of these buildings, though ongoing research aims to optimize these foundations for greater stability and sustainability.
16. Vertical Buildings Are Getting Even Taller
To preserve beautiful countryside landscapes, a growing trend in construction is to build vertically. Instead of spreading outwards, taller buildings like skyscrapers are becoming increasingly popular.
Singapore, for example, is embracing this trend with its high-rise social housing projects.
Vertical buildings offer several environmental benefits. By concentrating more amenities in one place, residents drive less, reducing fuel emissions. Additionally, high-rise properties receive more sunlight, decreasing the need for artificial lighting and saving electricity.

Furthermore, the pandemic led many people to move to rural areas, especially those working remotely. Vertical properties provide more housing options in these communities, efficiently using available space and resources.
This approach is not about gigantism but maximizing space for future offices and multi-floor buildings, accommodating many individuals within a small footprint.
Globally, buildings are getting taller each year, a trend that shows no signs of slowing down. Super-tall and mega-tall buildings are evolving into mini-cities, offering residential spaces, shopping, restaurants, theaters, and offices all within one structure.
For these reasons, to stand out in a crowded market, architects are designing uniquely shaped buildings that capture the imagination.
17. Creating Resilient Buildings
The biggest trend in the architecture industry is environmentally sustainable design, and more specifically, environmentally resilient design. The impacts of climate change have heightened the demand for resilient buildings capable of withstanding extreme weather conditions.
This trend is unique in that it has no actual visible style but instead increases the energy performance of buildings and the lifecycle of the materials used.
In the age of financial hardship and environmental decline, it makes sense to replace stylistic trends with more mindful choices. Additionally, innovations in materials are pushing the industry toward lighter and stronger versions of traditional standards.
Resilience in architecture includes various scales—from individual buildings to entire communities and ecosystems—and timeframes, addressing both immediate and long-term needs.
Key Elements of Resilient Design
To understand resilient design and its benefits, let’s take a look at its key elements:
Basic Human Needs
Resilient systems ensure access to potable water, sanitation, energy, livable conditions, lighting, safe air, occupant health, and food. These resources should be equitably distributed to support community well-being.
Diverse and Redundant Systems
Diverse and redundant systems enhance resilience by providing multiple ways to meet basic needs. This approach, though sometimes conflicting with efficiency goals, ensures backup options for electricity, water, and transportation, improving overall resilience.
Simple, Passive, and Flexible Solutions
Passive systems that require minimal maintenance and manual override capabilities are more reliable in emergencies. Flexibility allows systems to adapt to changing conditions over time.
Durability
Durable buildings and infrastructure are more resilient. This includes using robust construction practices and designing aesthetically pleasing buildings that communities will maintain and preserve.
Local and Renewable Resources
Utilizing locally available, renewable, or reclaimed resources enhances resilience. Reliance on solar energy, locally sourced water, and regional food supplies reduces dependence on distant, nonrenewable resources.
Adaptation to Future Interruptions
Anticipating climate change effects—such as higher temperatures, intense storms, sea level rise, flooding, drought, and wildfires—is essential. Buildings must also be prepared for other natural and human-made disruptions like earthquakes and cyberattacks.
Nature-Inspired Resilience
Learning from natural systems, which have evolved to be resilient, can guide architectural strategies. Protecting and enhancing natural environments contributes to the resilience of all living systems.
Incremental Improvements
Achieving total resilience is impractical; therefore, incremental improvements are crucial. Implement feasible measures in the short term and progressively enhance resilience over time.
18. Community-Centered Design
In recent decades, architects have increasingly recognized the importance of designing buildings with the community in mind. Community-centered design adds a vital layer of social value to modern architecture by incorporating the values, vision, and identity of local communities into versatile structures and spaces.
This approach aims to enhance satisfaction, foster positive interactions with the built environment, and ensure that designs align with the unique objectives of the city or neighborhood.
Additionally, the community-centered design prioritizes social connection and functionality over aesthetic beauty. It fosters social cohesion, shaping social interactions, fostering a sense of belonging, and strengthening societal ties.
Community-centered design supports social infrastructure by creating spaces that encourage communal activities, gatherings, and shared experiences.
Moreover, engaging with the community ensures inclusivity for a diverse demographic, prioritizing accessibility for people of all abilities. This approach involves workshops, both online and on-site, to gather input and ensure that designs reflect the needs, wants, and values of the community.
Lastly, sustainability is also a key aspect of community-centered design. By incorporating green spaces, energy-efficient technologies, and sustainable materials, architects respond to community concerns about environmental impact.
This approach empowers community members, giving them an active role in decision-making processes related to their living spaces and providing flexibility to accommodate changing needs over time.
19. Hybrid Workforce in Architecture Firms
The architecture industry is increasingly embracing hybrid work models, driven by shifts in workforce expectations and advancements in technology.
According to a report by Consulting for Architects Inc., firms are now more open to flexible work arrangements, which have become essential in attracting and retaining top talent in a highly competitive market.
Hybrid work, combining remote and in-office work, offers numerous benefits. It allows architects to balance their professional and personal lives better, leading to higher job satisfaction and productivity. This model also expands the talent pool, enabling firms to hire skilled professionals from diverse geographic locations.
To support hybrid work, architecture firms are integrating digital tools like project management software and virtual collaboration platforms. These tools facilitate seamless communication and project tracking, ensuring that remote and on-site team members can work effectively together.
Furthermore, firms are redesigning office spaces to accommodate flexible work styles, incorporating hot-desking, collaborative zones, and quiet areas to cater to different work preferences.
As firms continue to adapt to the hybrid work model, they are also paying attention to the well-being of their employees. Incorporating biophilic design elements, such as natural light and indoor plants, helps create a more pleasant and productive work environment, whether at home or in the office.
20. Job Outlook and Increased Opportunities in Architecture
The employment of architects is projected to grow by 5% from 2022 to 2032, a rate faster than the average for all occupations, according to the U.S. Bureau of Labor Statistics.
This growth is expected to generate approximately 8,200 job openings for architects each year over the decade. Many of these opportunities will arise from the need to replace workers who transfer to different occupations or retire.
The increasing demand for sustainable and resilient building designs, driven by climate change and urbanization, is contributing to this growth.
Additionally, advancements in technology, such as artificial intelligence and Building Information Modeling (BIM), are transforming architectural practices, creating new roles and specialties within the field.
While the impact of AI on employment statistics is still emerging, it is clear that technology will play a significant role in the future of architecture. These technological advancements not only streamline design processes but also open up new avenues for innovation and efficiency, further boosting the demand for skilled architects.
The Future of the Architecture Industry
The architecture industry is rapidly evolving, driven by technological advancements, sustainability, and community-focused design. Therefore, it’s important to stay up to date on the future trends in architecture that are revolutionizing the way architects work.
Technologies like AI, VR, and BIM are changing design and project management, while sustainable practices and adaptive reuse are becoming the norm.
Moreover, platforms like OpenAsset are essential in this transformation, helping firms manage digital assets efficiently and support complex projects to help them win more business. As architecture continues to innovate, integrating these trends will shape a more sustainable, efficient, and community-centric future.



